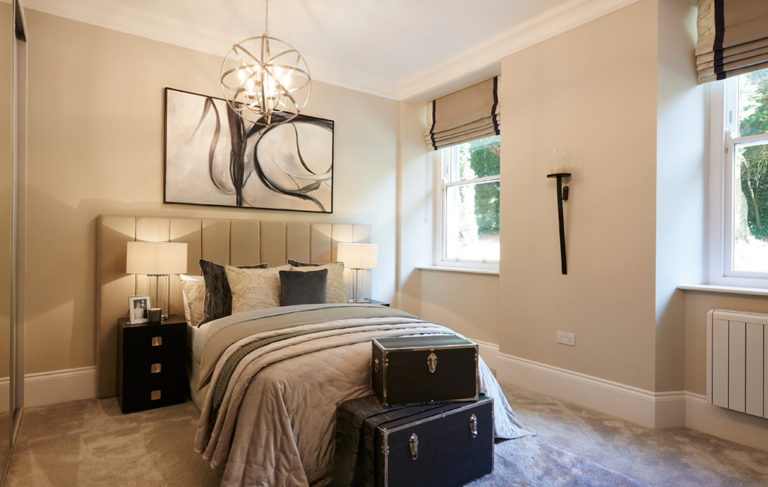
Apartment No. 2
Posted on: 09th October 2018
Open plan kitchen / living space with standard height ceiling. Front entrance accessed via courtyard. Rear door to terrace area with views to walled gardens. Gemini kitchen with oven, microwave oven, dishwasher, hob, fridge freezer and washer/dryer. Bathroom featuring Porcelanosa tiles and sanitary ware. Porcelanosa laminate flooring to selected areas. Double glazed handmade wooden sash windows.
Bedroom 1 – with En-Suite and views to walled gardens.
Bedroom 2 – overlooks front elevation. Front entrance accessed via courtyard.
